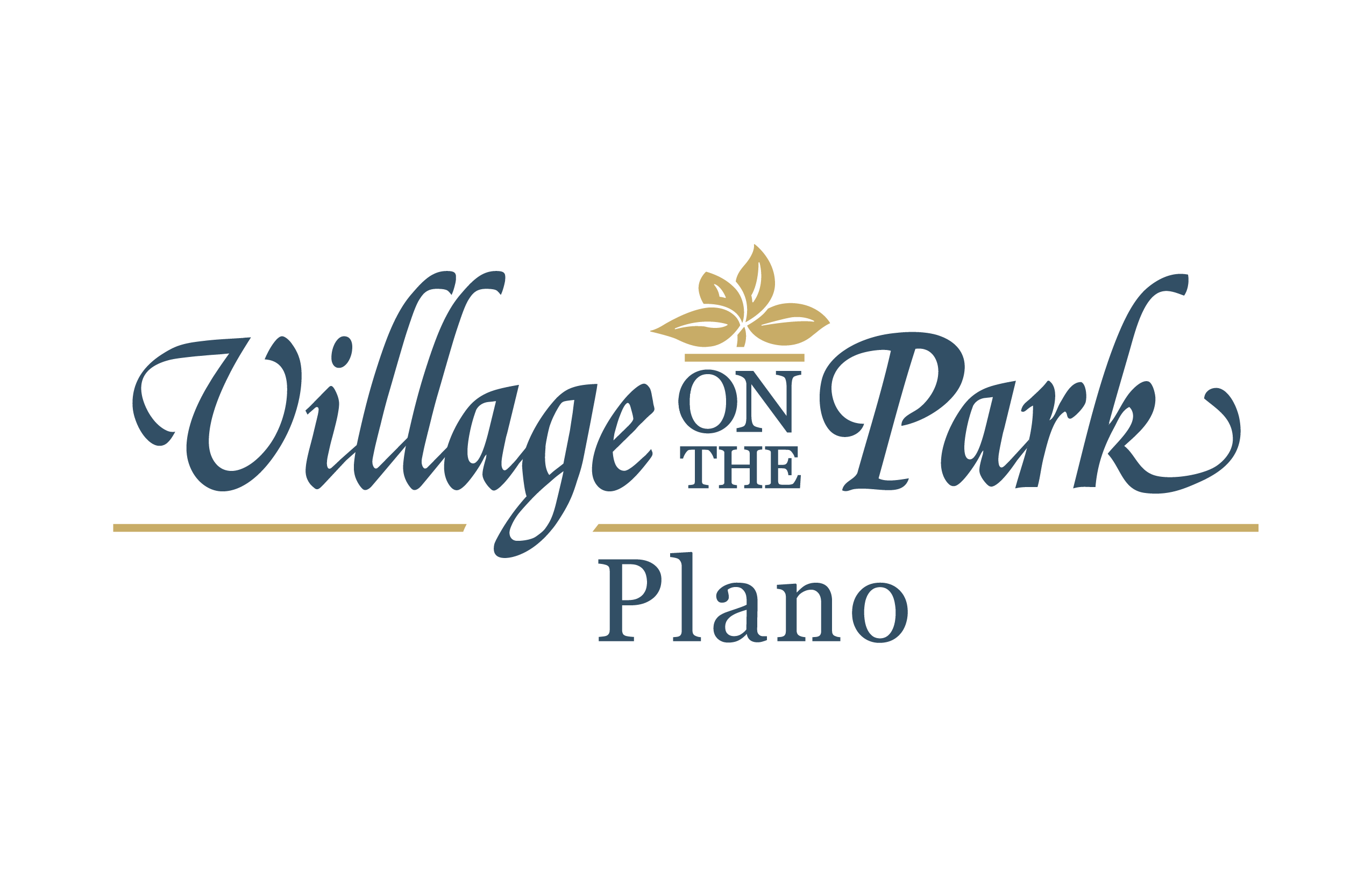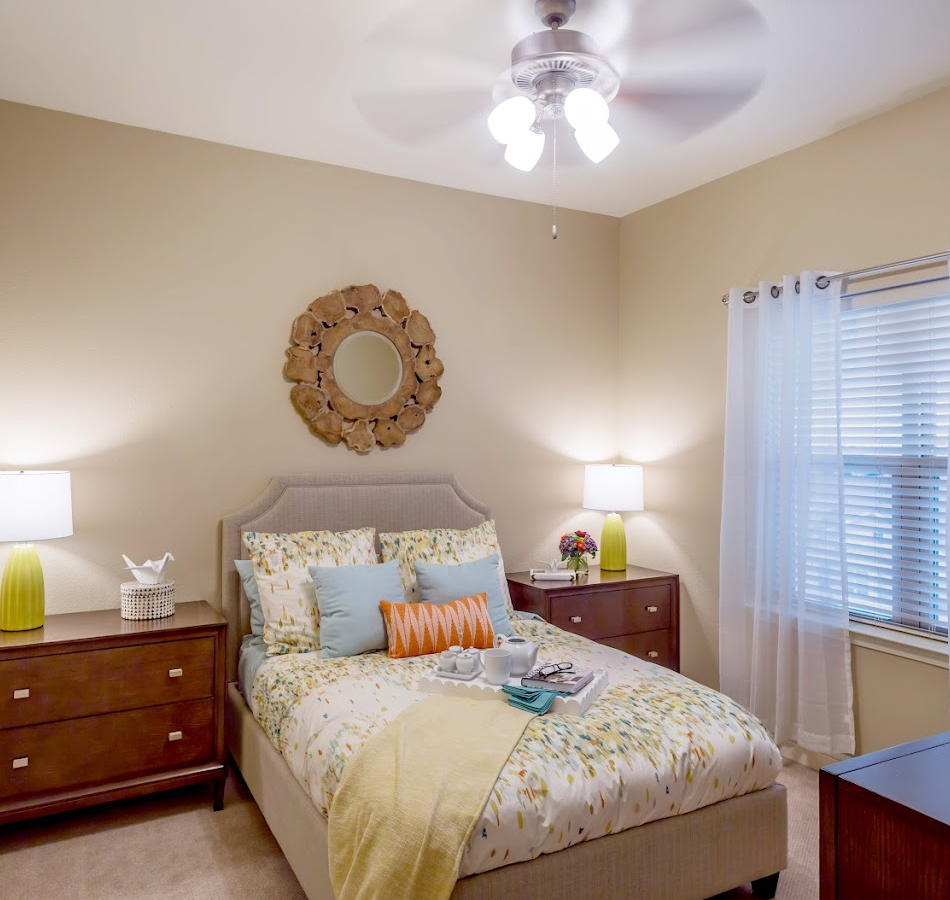 Schedule a Tour
Schedule a Tour
Village on the Park Plano
Floor Plans
COMFORTABLE HOMES
Thoughtful Designs
Thoughtful Designs
Choose the home that suits your lifestyle in our welcoming senior living community in Plano, Texas. Village on the Park Plano is committed to providing quality senior care services to our residents. Our community offers spacious apartments for you to find what fits you or your loved one best. You’ll find your senior apartment home is equipped with everything you need to feel supported and live well. Settle into maintenance-free living, where to-do lists and chores are a thing of yesterday. Make your home your own and enjoy living somewhere you’ll feel comfortable for years to come.
Availability subject to change.
APARTMENT & SUITE
Features
Features

- Granite countertops with modern design custom cabinetry
- Nine-foot ceilings
- Luxurious flooring and unit layouts
- Spacious closet
- Walk-in showers with safety bars
- Emergency response pendent with fall indicator and call system
- Floor to ceiling windows for natural lighting with window coverings
- Individually controlled thermostat in each apartment home
- Cable TV and Internet connections